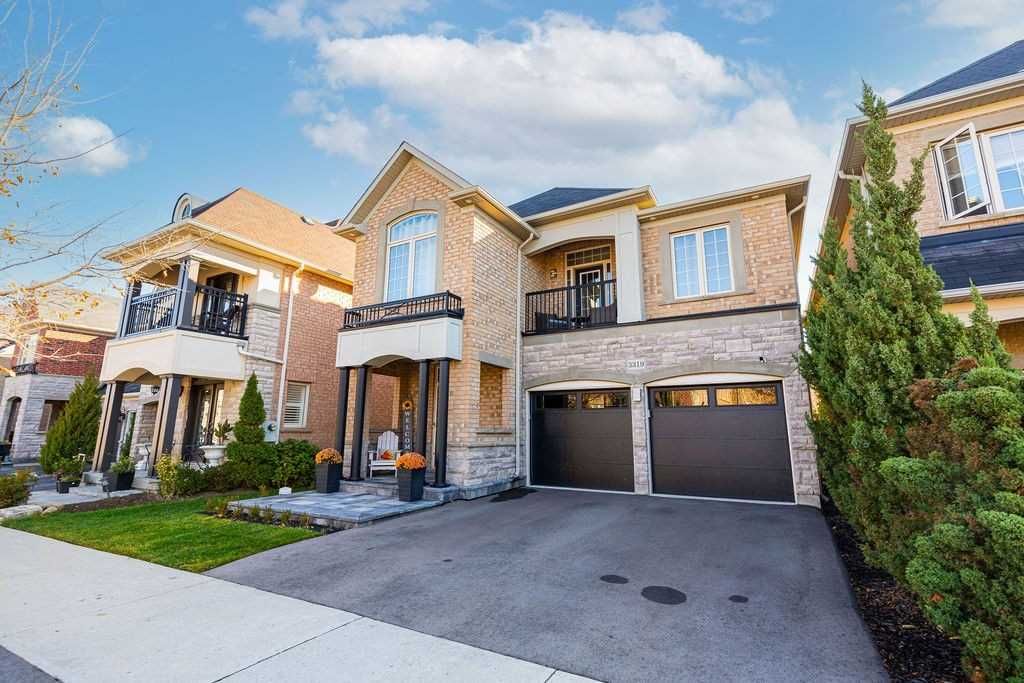$1,549,900
$*,***,***
4-Bed
3-Bath
2000-2500 Sq. ft
Listed on 3/13/23
Listed by RE/MAX ESCARPMENT REALTY INC., BROKERAGE
Welcome Home. This Beautiful 2 Storey Family Home Is Located In The Heart Of Alton Village On A Quiet Street. The Main Floor Has Many Features...9' Ceilings, Hardwood Flooring, Potlights, A Gourmet Eat-In Kitchen With Granite Counters, Stainless Steel Appliances, Walk-Out To Back Patio For Easy Bbq Access, Living Room With Gas Fireplace. Open Concept Main Level With Lots Of Space For Dining/ Living Room. The Upper Level Welcomes You To A Very Spacious Loft And 4 Generous Size Bedrooms, Primary Bedroom With Walk-In Closet And 4Pc Ensuite Together With 3 Additional Bedrooms, 4Pc Bath And Convenient Laundry. Close To Highly Ranked Schools., Library, Rec/Community Center, Highways, Shopping Centers.
W5962435
Detached, 2-Storey
2000-2500
8
4
3
2
Attached
4
6-15
Central Air
Full, Unfinished
Y
Brick, Stone
Forced Air
Y
$5,352.00 (2022)
85.30x36.09 (Feet)
